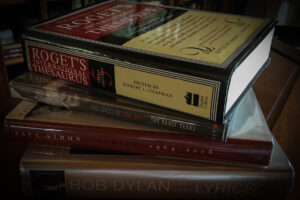In 2001 after visiting the Gamble House in Pasadena, California, my husband and I toured the Riordan Mansion State Historic Park in Flagstaff, Arizona. I had purchased the book Arts & Crafts Design in America: A State by State Guide which alerted me to this interesting example of Arts and Crafts architecture. I knew we would be going through Flagstaff on our way back to Alabama and this book listed the Riordan Mansion as being open for tours.
Riordan Mansion
Arizona was still a territory when brothers Timothy and Michael Riordan built their 13,000 square foot mansion in 1904. The brothers were members of an important family who played a role in the development of Flagstaff and northern Arizona. They were involved in lumber, railroads, cattle, banking, and politics. They brought electricity to Flagstaff and built Lake Mary, which today provides the city with drinking water.

Married to sisters, Caroline and Elizabeth Metz, the brothers built a duplex with similar wings for each family. A large common billiard room connects the two sections.

The rustic mansion is built from rough, log-slab siding, hand-split wooden shingles, and volcanic rock . . .which blends perfectly with the rugged landscape. The home is designed in the American Arts and Crafts style and contains forty rooms, including six bathrooms.
The interior is filled with exquisite furnishings by L. and J. G. Stickley and Louis Tiffany. With its large collection of Riordan mementos and family artifacts, including early Victrolas and a 1904 Steinway piano, the house presents twentieth-century Arizona frontier life at its most luxurious.

The Steinway belonging to Caroline Riordan holds a special place of honor in a nook between the entryway and the living room where guests in both rooms could enjoy the music.
In the center of the house, a light well allows sunlight and air to circulate throughout. The stair landing holds a small chapel with a hand-carved wooden statue, where visiting priests said Mass. In the kitchen, a six-door, self-draining icebox could be filled from the outside, making life easier for the cook.
Riordan Mansion is now part of the Arizona State Park system and Tim and Caroline’s wing is open for guided tours. The Riordan family donated the home and everything in it to the park system . . . including the picnic basket in the back entry to the maps in Tim’s library. The site opened in 1983 to the public as part of the Arizona State Park System.

Charles Frederick Whittlesey (1867-1941)
Charles Whittlesey, the architect for the Riordan Mansion, is best known as the architect for the El Tovar Hotel at the Grand Canyon. Similarities between the two buildings include large stone arches at the porch corners as well as exterior elements such as log planks, wood shingles, and native stone.
Born in Alton, Illinois, he is known for his work in the American southwest, and for pioneering work in reinforced concrete in California. He began as a draftsman for Louis Sullivan before opening his own Chicago practice. In 1900, he was appointed Chief Architect for the Atchison, Topeka, and Santa Fe Railway. He moved to San Francisco in 1907 and worked there and in Los Angeles, becoming known for his work in reinforced concrete.
One interesting note: Whittlesey read his paper, “Concrete Construction” at an AIA meeting in late 1905. He was appointed chair of the committee to revise Los Angeles’s building code, especially regarding concrete construction. He also worked extensively in San Francisco following the 1906 Earthquake. Calls for earthquake-resistant construction was high and his skill in designing reinforced concrete buildings was in demand.













Leave a Reply
Your email is safe with us.