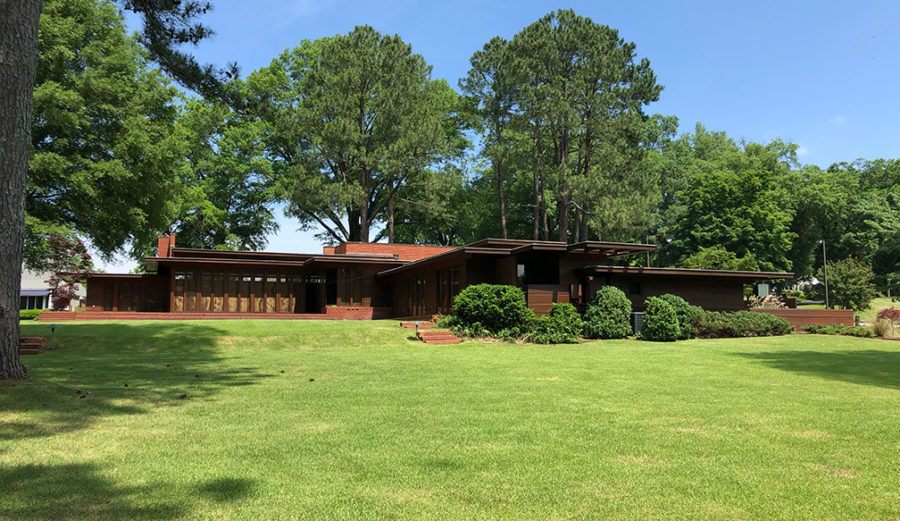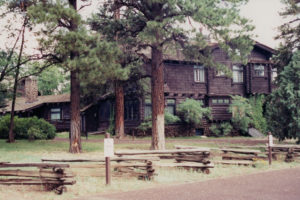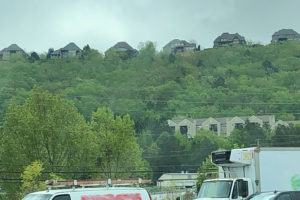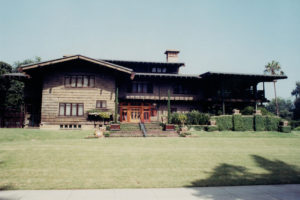Over a span of seventy years, Frank Lloyd Wright designed over 1,000 structures, including homes, offices, and schools. He believed in designing buildings in harmony with humanity, nature, and the environment. Wright called his design philosophy “organic architecture.” He was influential in the Prairie School movement of architecture and he later developed the Usonian house. I have toured two Frank Lloyd Wright houses — Fallingwater and the Rosenbaum House.
Fallingwater
Wright’s ideals are exemplified in Fallingwater designed in 1935 and built from 1936-38. The house is located in Mill Run, Pennsylvania. Several years ago, my husband and I drove up to see Fallingwater. (Well, we were on our way to a concert in Ohio where a piece of mine was being performed.) We would only be about four or five hours from Fallingwater and we might never make it up that way again. We had to go!
Building becomes architecture only when the mind of man consciously takes it and tries with all his resources to make it beautiful, to put concordance, sympathy with nature, and all that into it. Then you have architecture.
― Frank Lloyd Wright (1867-1959) American architect, designer, writer, and educator
Our reservations were for the first tour on a Saturday morning. We got there early and anxiously waited for the tour to begin. When we walked down the trail to the house, I was overcome with emotion. I literally wept with excitement, joy, and awe. Architecture is one of the most fabulous of the arts. You can look at it, walk around in it, and even live in it. We were about to step into art!
I had seen pictures of the house. I had traveled from room to room in my imagination, but nothing prepared me for the beauty, strength, and total cohesiveness in philosophy of the structure. The house was not simply a set of rooms fit together with labels of den, bedroom, or kitchen―rather each room flowed from one to another with purpose and philosophical reasons for every design element. The house demanded that the occupant view life and exist in the world as the rooms dictated to them. That is not to say there was no individual freedom. There was in fact, more individual freedom in my way of looking at it.
The Kaufmanns, who hired Wright to design their home, had loved coming to this property and enjoying the waterfalls. Imagine their surprise when they first saw the design which made them became part of the waterfalls. The den features steps which lead down into the water. The entire house resembles the flow of a waterfall. Simply stunning!
I have wondered if I had been a Kaufmann family member if I would have mourned the loss of being able to view the falls from a distance in its unadorned state. However, I think becoming a part of the flow of water is much more exciting and visceral.
I would love to live in a Frank Lloyd Wright house for awhile and to experience how the structure would change my point of view and my day-to-day outlook on life. I am not sure I would enjoy the long, narrow hallways—or some of the rooms that on one side seem rather enclosed and dark. However, all that is in contrast to the soaring ceilings in other rooms and walls of glass which are even more magnificent because of the juxtaposition. And, much of the furniture is built-in—so no need to think about acquiring anything or deciding the arrangement for pieces in a room. I would find that refreshing.
Art should encourage us to look at the world and life with a different perspective. And, not just in general terms . . . but in ways that force us to look at ourselves and our ideas. For me, it is a religious experience to encounter great architecture.
I realize that not all his buildings are practical and many have faults. That is not the point. Sometimes in our modern efforts to make everything perfect, pretentious, or extravagant, we miss out on making our home a work of art—and, I am referring to the structure itself, not the adornment of the interior.
It is up to each of us to choose how we wish to live in the world and I hope I will always choose the way of art. I changed after being in Fallingwater. I had stepped into art.
The Rosenbaum House

A year or so after that, my husband and I went to Florence, Alabama to see the only Frank Lloyd Wright house in our state. The Rosenbaum House (designed in 1939 and built in 1940) is one of the purest examples of the Usonian style architecture. The house is one of only twenty-six pre-World War II Usonian houses.
Usonian houses are smaller than Wright’s sprawling Prairie style residences. They contain little ornamentation and typically are small, single-story houses without a garage or much storage. They are often L-shaped and are characterized by the use of native materials. Other features are flat roofs, large cantilevered overhangs, natural lighting with clerestory windows, and radiant-floor heating. Another feature is that they typically have little exposure on the front or public side, while the rear or private sides are completely open to the outside. A strong visual connection between the interior and exterior spaces is important. Wright coined the word carport to describe an overhang for sheltering a parked vehicle.
The Rosenbaum House was originally 1,540 square feet of living space. When the Rosenbaums had their fourth child they asked Wright to design an extension. His addition, completed in 1948, added 1,084 square feet in a second L-shape. The house has two cantilevered roofs and there is a cantilevered “carport” protruding from the front of the house.
We had been hearing about the Rosenbaum House since about 1982. I had always wanted to visit and we were finally there! It was a beautiful spring day. The weather and sunlight was perfect to experience this house. I loved the beautiful, rich wood and I loved the bookcases which lined many of the walls . . . and were actually made into the walls with the same beautiful wood.
Natural light streamed in through the glass walls and clerestory windows. Because of Wright’s design we enjoyed the yard and outside gardens even when inside the house.
And, as we enjoyed walking around the back yard—the entire structure and serene setting beckoned us to live peaceful, harmonious lives . . . to be in touch with nature and the world. The house’s facade was commanding in its elegant simplicity.
To know what to leave out and what to put in; just where and just how, ah, that is to have been educated in knowledge of simplicity.
— Frank Lloyd Wright
Living in a Frank Lloyd Wright House
I have read accounts of people who have lived in Wright’s houses—either growing up in them or moving into them later. The common experience is that with all the windows you notice the passing of the seasons. You are aware where the sun is during every part of the year. You also see the moonlight and the phases of the moon. The residents are not only observers but become part of nature. The house changes with every season as the colors from outside are captured through the large walls of windows.
Another aspect of his design—especially the Usonian houses—was that Wright wanted to encourage families to spend most of their time together. He made open-plan living and work spaces which centered around a hearth. This would draw people together. Bedrooms were kept small to discourage inhabitants from spending too much time away from the communal space.
I wish there were more Frank Lloyd Wright structures closer to where I live. I would love to experience more of these wonderful spaces.
Curbed Magazine (Voxmedia) spoke with about a half-dozen owners of Wright homes to find out what it’s like to live in a Frank Lloyd Wright home.
“What It’s Like to Live in a Frank Lloyd Wright Home” (by Patrick Sisson, November 24, 2015)
Two quotes from the article:
“There’s so much light, it’s like a glass house. It’s in a private area surrounded by nature, which changes everyday. It has such a positive effect on my mood. It’s like living in a piece of changeable art every day. The whole house is like a living artwork.”
Marsha Shyer on the Ray Brandes House (Sammamish, Washington)
“You need to change your thought pattern living in this house. While it does have lots of storage, the space forces you to edit things out of your life. It’s warm and inviting, but it forces you to keep it organized. It’s a house for living, not for showing off tchotchkes.”
Norman Silk on the Dorothy H. Turkel House (Detroit, Michigan)
More sources for living in a Frank Lloyd Wright house:
“Growing Up Wright” (Donna Grant Reilly interview with Bruce D. Snider, April 1, 2012 for the National Trust for Historic Preservation)
Donna Grant Reilly published An American Proceeding: Building the Grant House with Frank Lloyd Wright (Meadowside Press, 2010) chronicling the tale of a house that, in its glories and flaws, has remained a presence in her family for more than six decades.
§
“Usonia now” (by Amelia Schonbek, June 8, 2017)













Leave a Reply
Your email is safe with us.